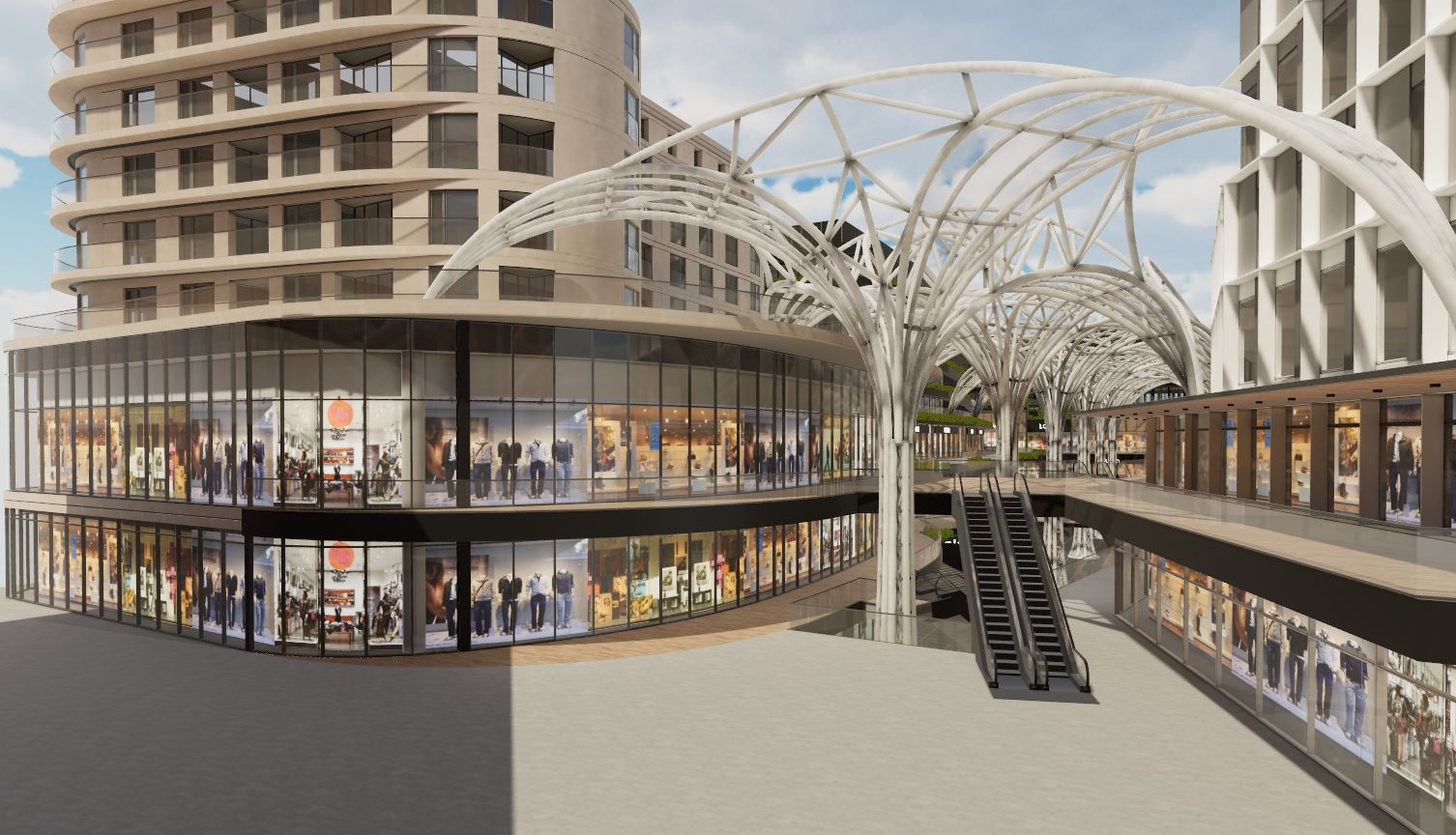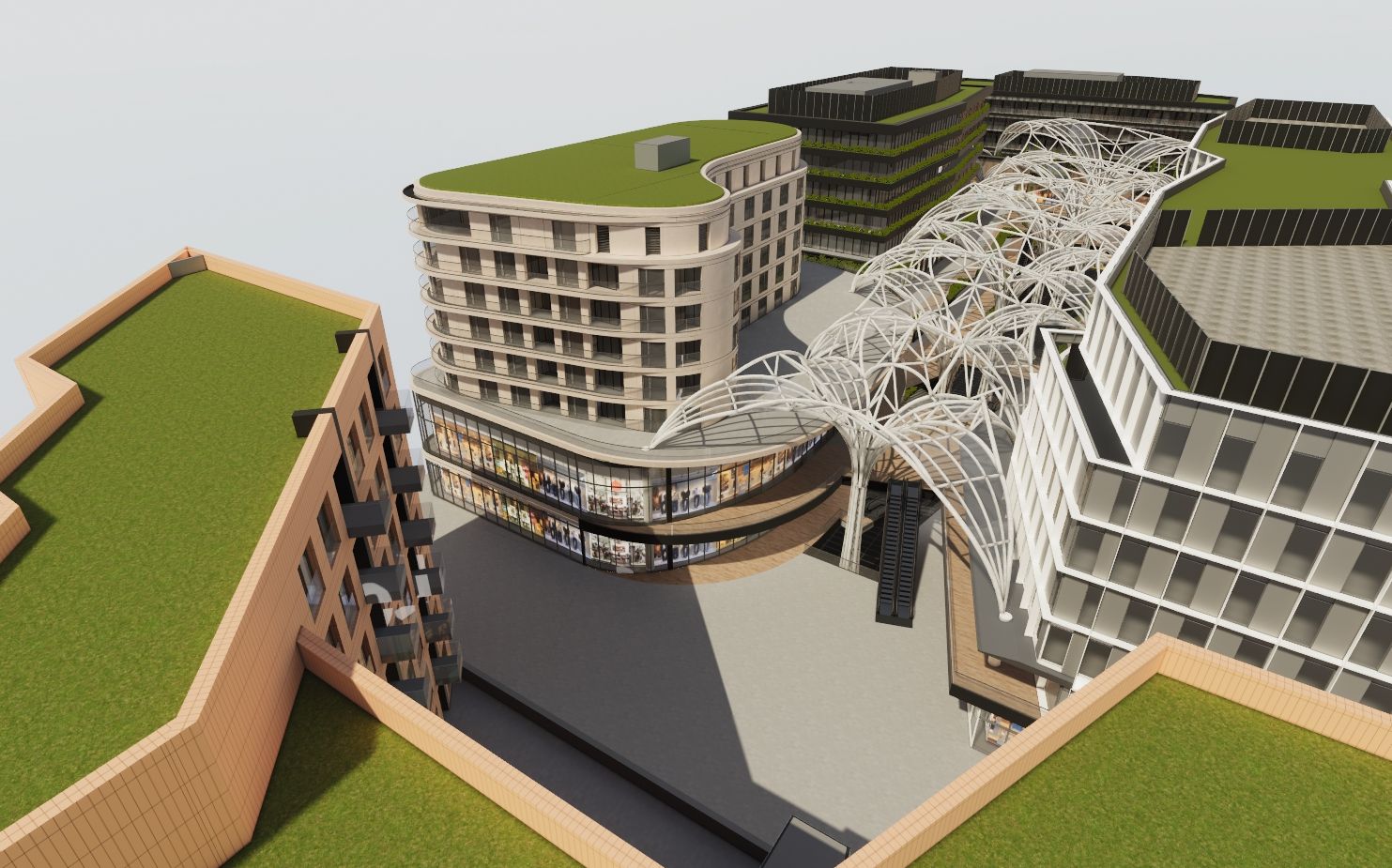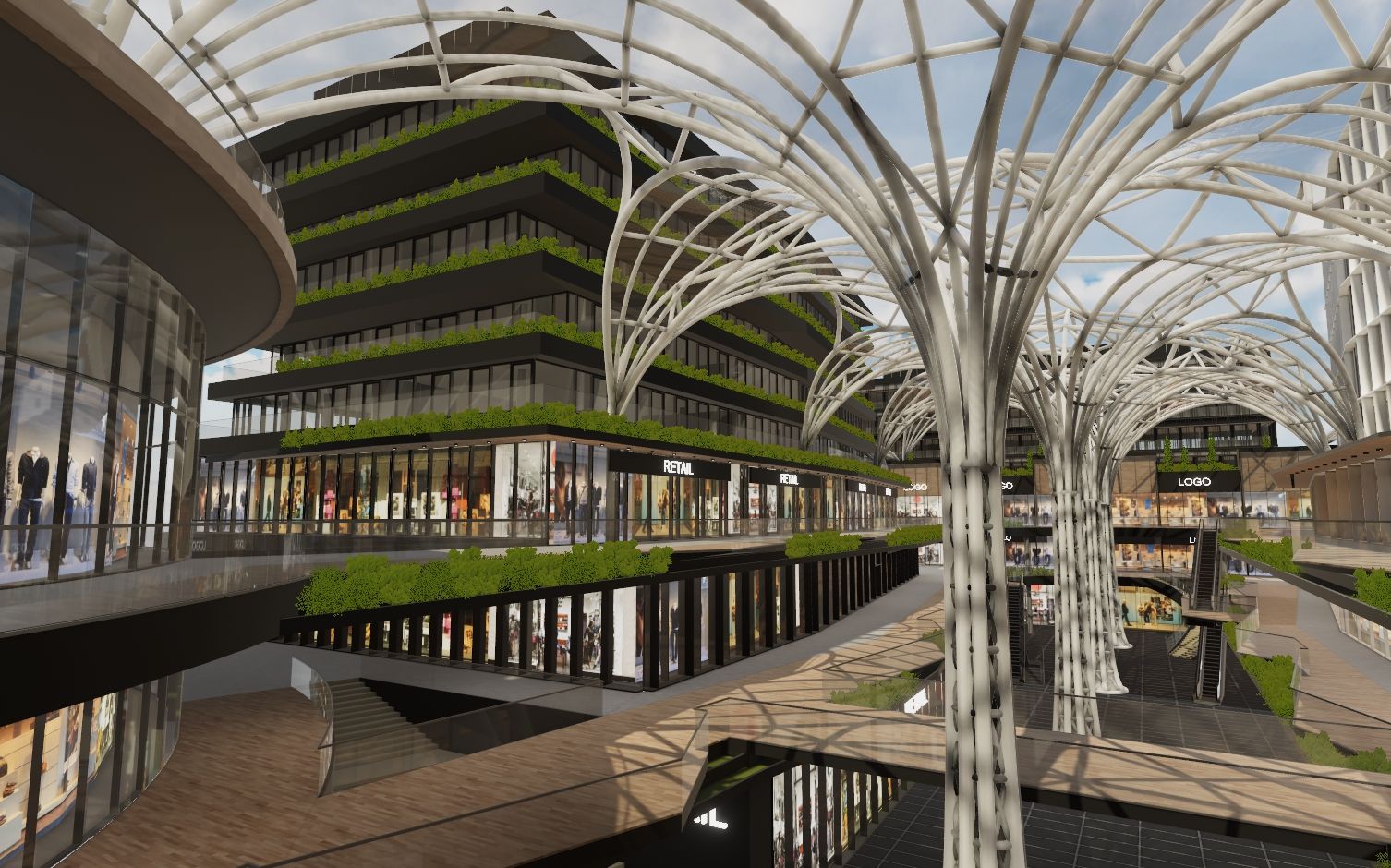The New Dornych Will Connect the Historical City Centre with Brno’s Planned Jižní čtvrt
Within the next four years, the current dilapidated building will be replaced with a partially covered public space surrounded by six smaller buildings that will offer rental housing, offices, restaurants, stores, and services; specifically 216 apartments, 26,000m 2 of office space, and 27,000m 2 of retail space. Parking will be available in underground garages, and the complex will be connected to the street network and an underpass under the train station for pedestrians. Once the train station is moved in the future, the complex will also connect to the parks that will replace today’s tracks.
“The multifunctional Dornych project is a full-fledged completion of the heart of Brno. Over 75,000 people pass through the location every day and it’s a major transport hub with the train station, trams, trolleybuses, and long-haul and municipal buses. In light of the planned development of the southern part of the city centre, Dornych will also be a significant gateway to the area and its attractivity as a location will only continue to grow,” said Jan Kotrbáček, Cushman & Wakefield partner and head of the retail sales team for Central and Eastern Europe.
Virtual Reality Helped Architects and Investors Validate Their Proposed Project
Crestyl decided to leverage the benefits of virtual reality to create the best possible proposal. “Working with Crestyl, we transposed the entire complex into virtual reality. The architect and investor could thus walk through and validate the entire project. This VR model allowed for the fine-tuning of details, removing uncertainties from the prepared concept, and to better evaluate changes in the model,” Virtuplex’s Lenka Kriššáková said of preparing the virtual model.

Domestic and foreign architects contributed to the project. The main architect was international planning and architecture studio MTDI led by Marek Tryzybowicz, who personally oversaw the project and has years of experience creating significant buildings around the world. His most recent work was the multi-purpose Eurovea centre in Bratislava with offices, stores, apartments, restaurants, and a park and promenade along the Danube River that connects the water to the city centre. Other participants in the Dornych project are significant local partners such as the Brno-based Arch.Design studio. Everything is designed in according with LEED Platinum (Leadership in Energy and Environmental Design) certification, which is the highest level and most prestigious global evaluation of long-term sustainable projects. This means the project includes charging stations for EVs and e-bikes, efficient lighting, bike storage and showers in offices, and rainwater capture and use for
flushing and watering plants.
The complexity and extent of the project shows how virtual reality has become a welcome tool that allows for perfectly fine-tuning a construction project before building even begins.


