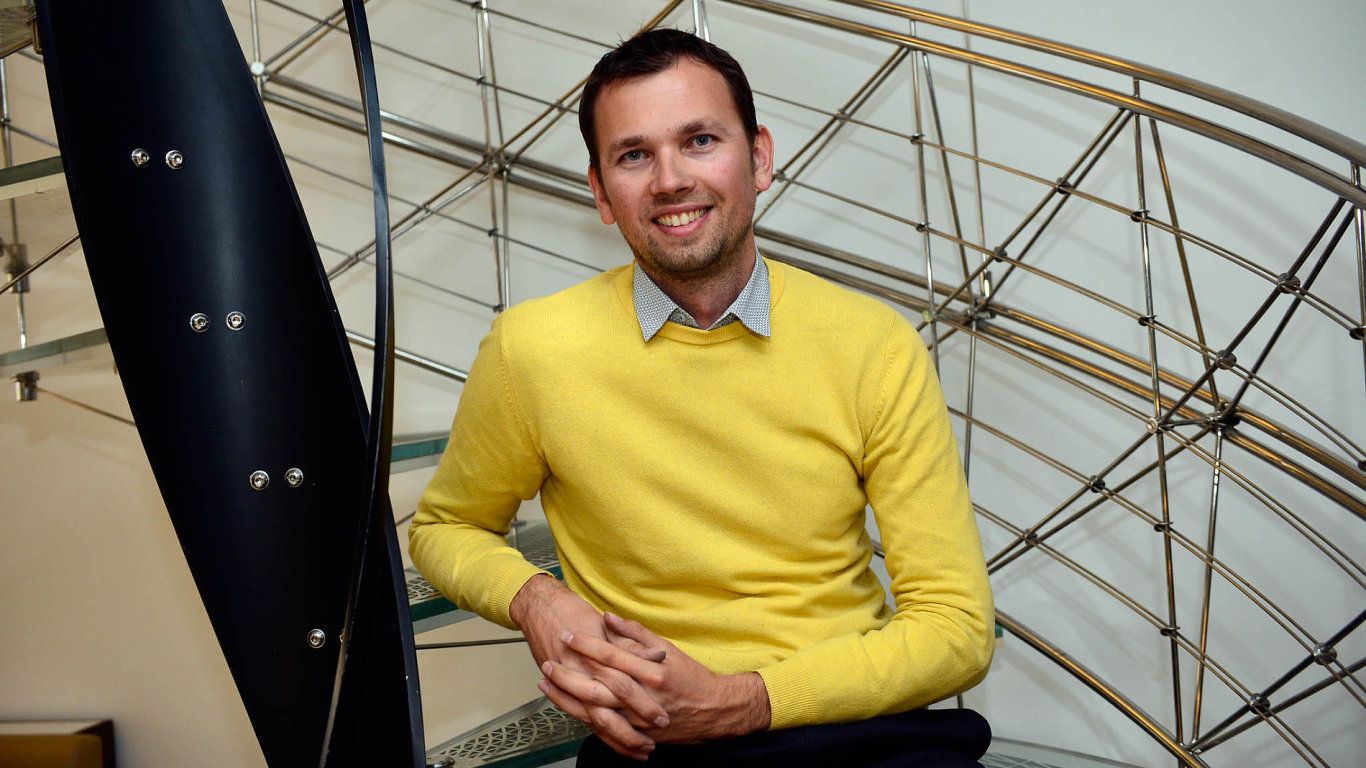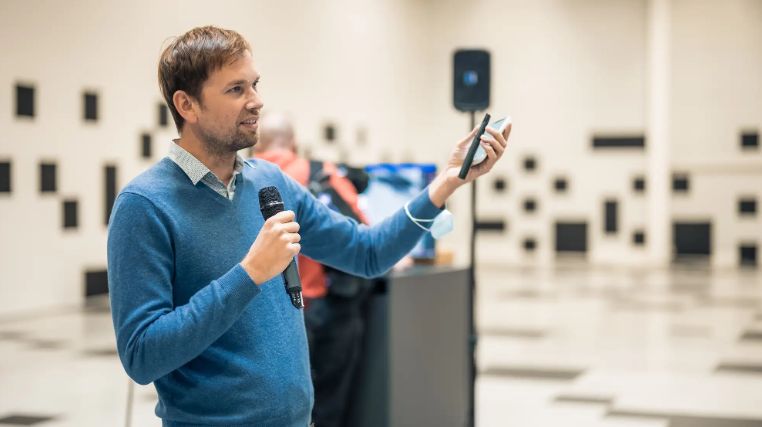How did you start working with the Virtuplex?
I first heard about the Virtuplex when the first space in Prague was still in the planning phases. Then Martin Petrovický invited me to a virtual reality demonstration, and everything came together. We first started working together on space projects – creating a virtual model of the LUNIAQ lunar rover and a moon base. A walk on the surface of the moon was then one of the highlights during the grand opening in Bratislava.
When Virtuplex decided to open the largest space for the commercial use of virtual reality, the company contacted you to create the new interior design for the branch.
What was you’re your assignment?
We saw the opening of a branch in Bratislava as an opportunity to consider how to create a characteristic style for Virtuplex that could be retroactively applied to the first facility in Prague and then other branches. We tried to seize on what makes the Virtuplex unique, which is the technologies it employs. Our goal was to propose a functional design in terms of operations while making it simple and original at the same time. The branch is dominated by a white hall, which we livened up using expressive accent colours that also appear in graphics and on the furniture.
Is there something technologically specific about the interior design of the new Virtuplex?
From the beginning, the Bratislava branch was designed for streaming, which is why we have the server room with computers on the stairs. The graphics are streamed into the headsets, which means clients don’t need to carry a portable computer on their backs and can move around only with the headsets. We should also mention that we designed the VR laboratory in virtual reality. We imported it into the VR space in Prague where management was able to tour it, and we’d like to use this method when renovating the Prague branch. That would allow people to move around the proposal for the future space in the VR simulation.
What inspired you when creating this design proposal?
We incorporated the industrial character at the site. Naturally, we also wanted to
intelligently reflect the Virtuplex brand. Much of the inspiration came from modern architecture and technologies I saw at the EXPO in Dubai. We liked the pavilions that guided visitors through various exhibitions, and we thought it would be great if the branch office pulled the visitor in and offered them an experience upon entering. This gave us the idea of a funnel in an expressive, dark colour that represents the gateway into virtual reality. Large polygons are located throughout the building, continuously moving from room to room, pulling the visitor deeper towards the VR space. Even the kitchen on the first floor was proposed so the polygons could continue and connect. Then the space opens up fully and the client can see virtual models of the future in space spanning over 700m 2 . We’d like to design a similar entrance for the Prague branch. The style created is rather flexible, and I envision it being neatly applied to a new generation of Virtuplex branches in London and other cities where they will open.

