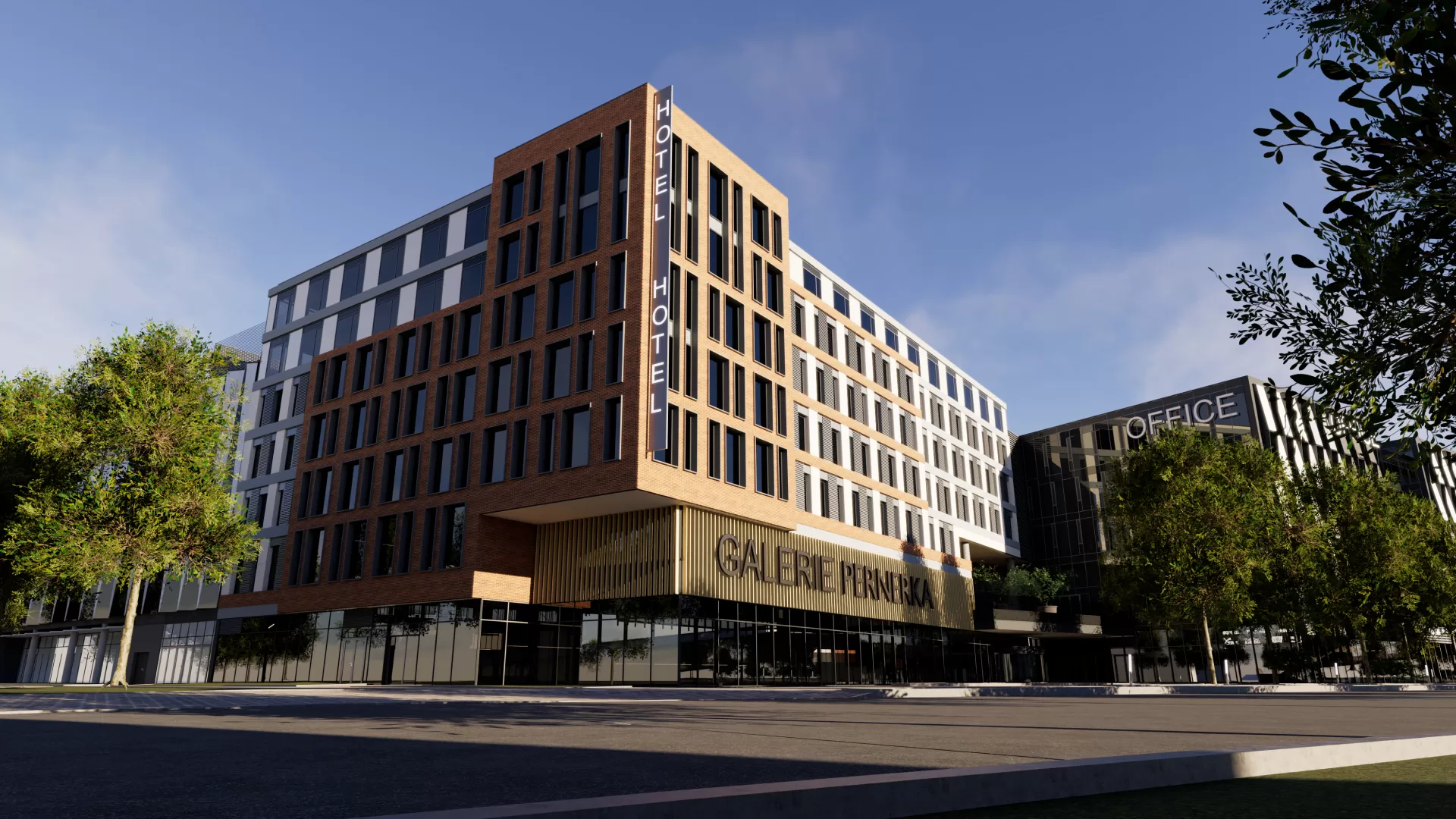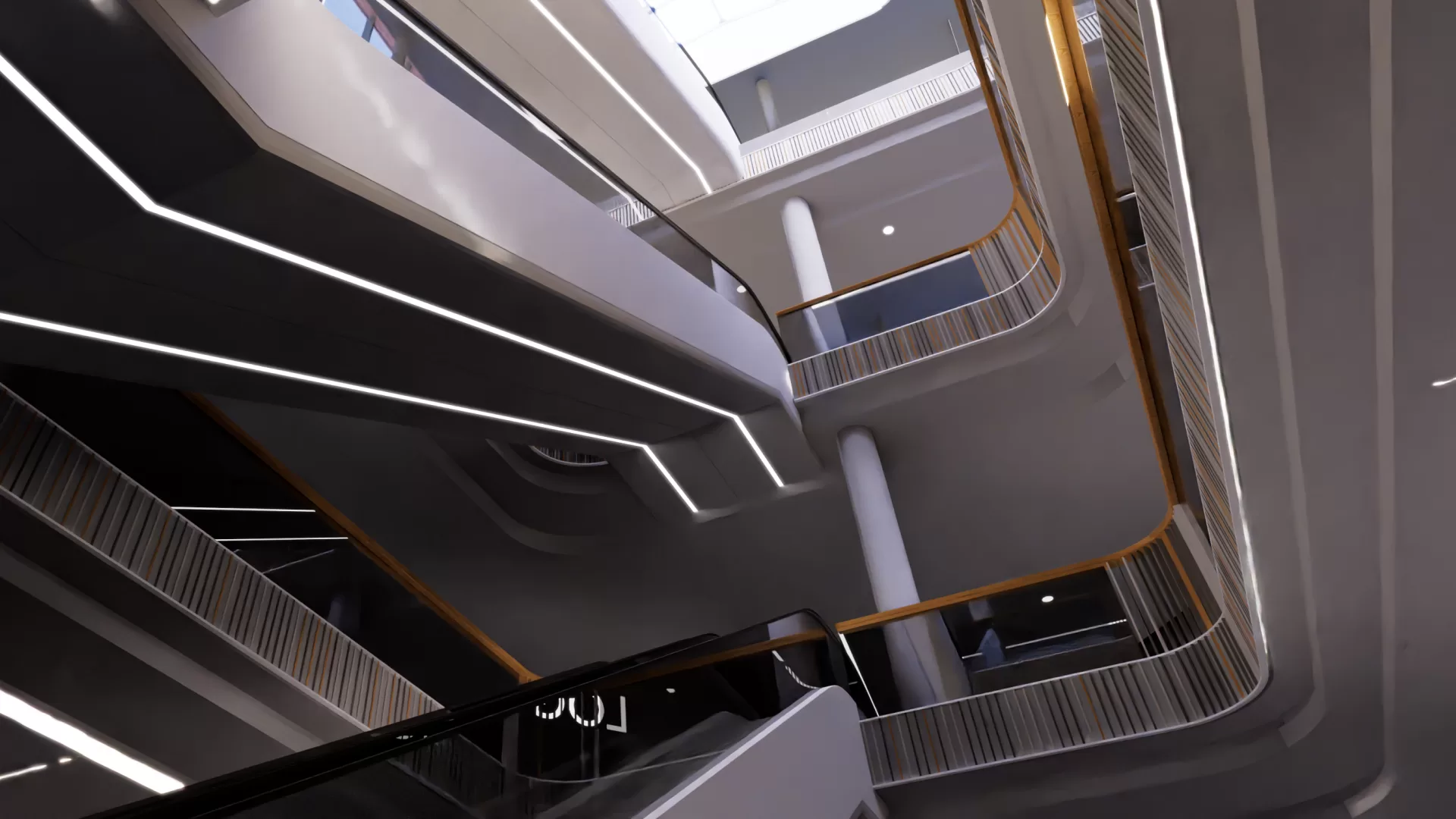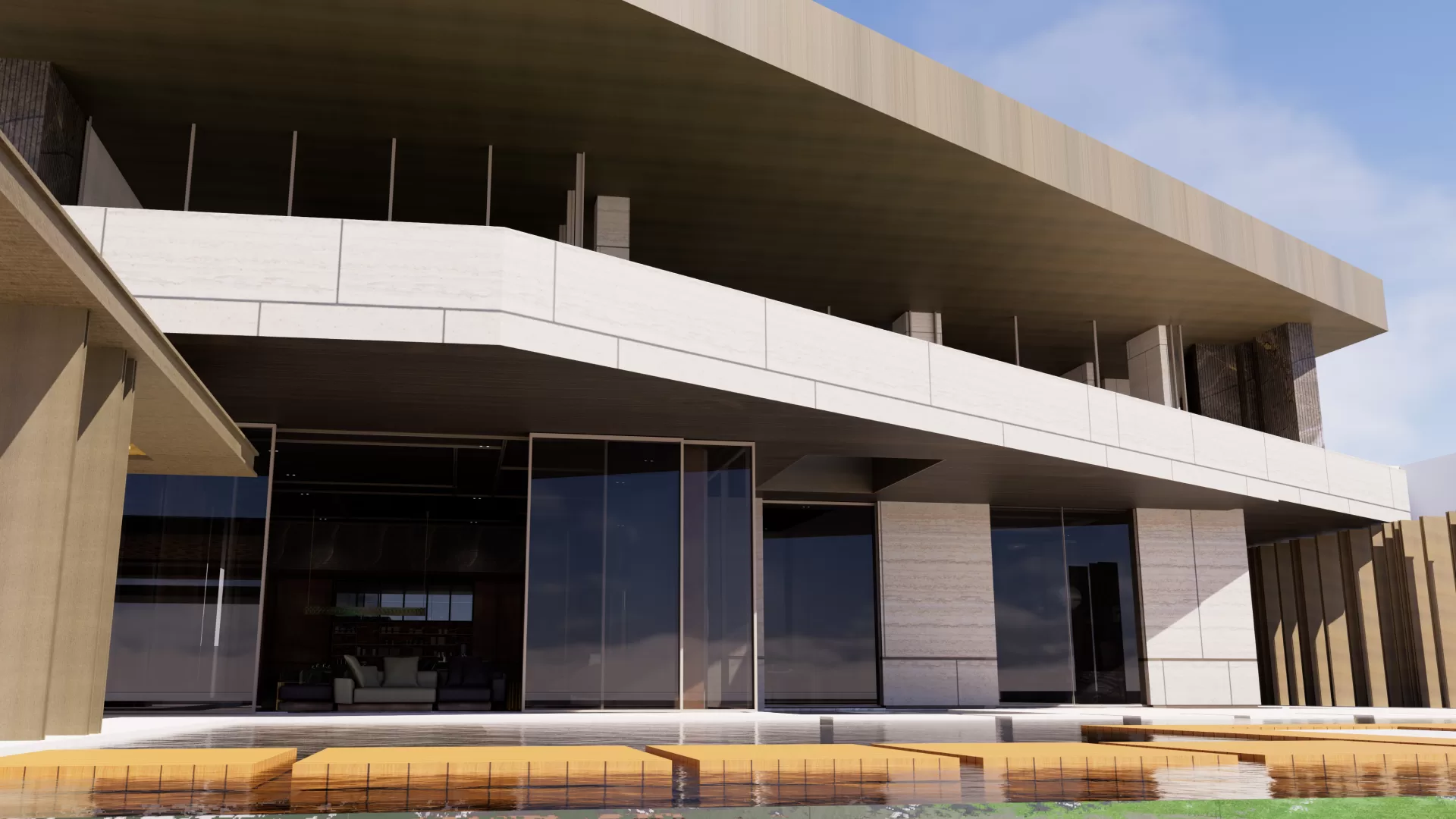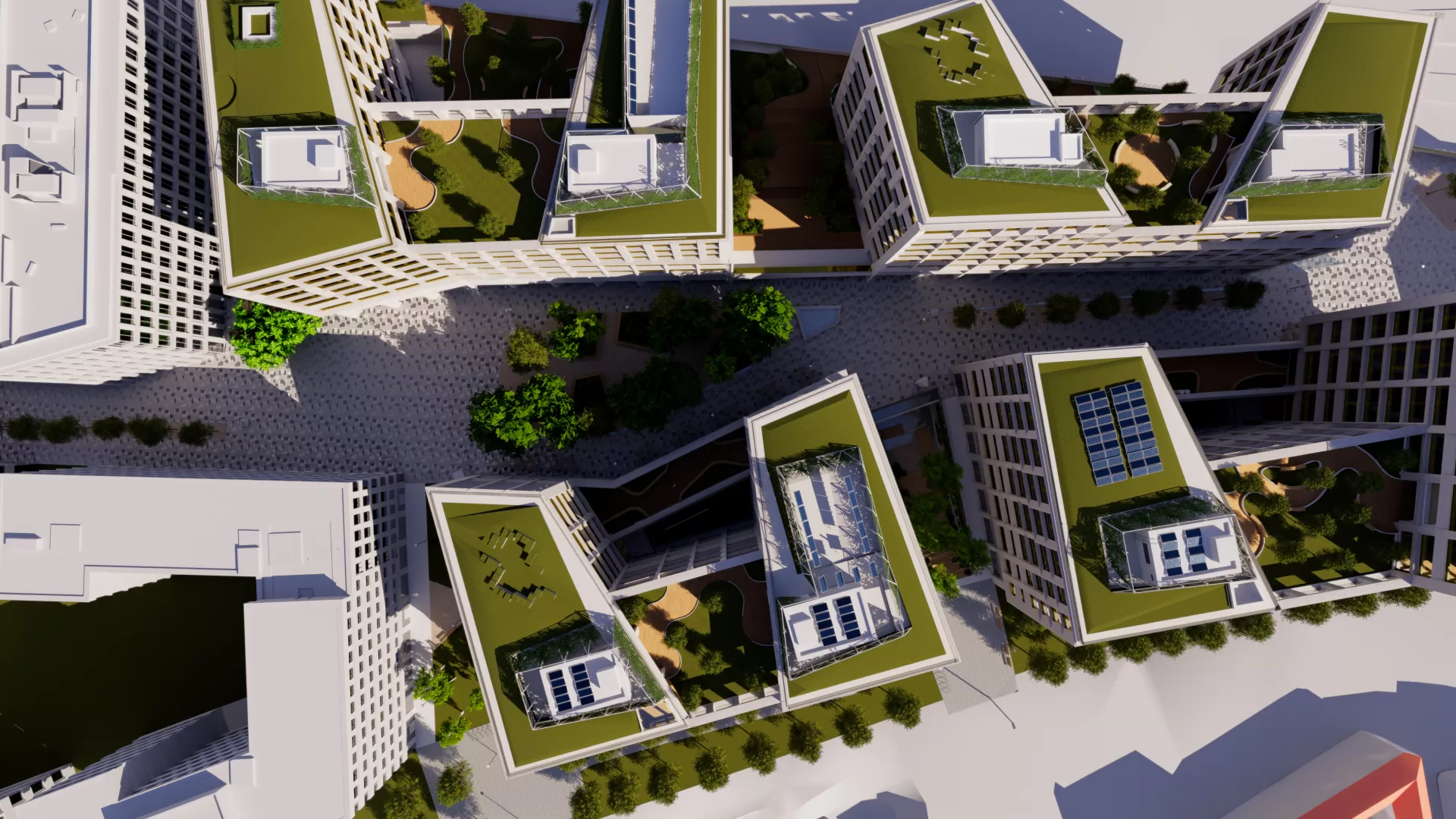

Galerie Pernerka, spearheaded by Redstone Real Estate, represents a transformative vision for Pardubice’s urban landscape. Strategically located near the main railway station, this mixed-use development aims to revitalize a former industrial brownfield into a vibrant hub of commerce, entertainment, and community engagement. The project emphasizes modernity, connectivity, and sustainability, aligning with the city’s growth trajectory.
Spanning a leasable area of 50,000 square meters, Galerie Pernerka is designed to offer a comprehensive mix of retail spaces, leisure and entertainment facilities—including a multiplex cinema with seven screens—office areas, and healthcare services. The center will also feature a hotel with a multifunctional hall accommodating up to 1,000 guests, catering to both business and leisure travelers. The development includes ample parking with 1,200 spaces, ensuring accessibility for visitors. The planned opening is slated for the third quarter of 2026.
To optimize the design and functionality of Galerie Pernerka, Redstone Real Estate collaborated with Virtuplex, leveraging their immersive VR platform. This innovative approach allowed architects and developers to virtually tour the entire complex, enabling real-time refinements to both interior and exterior designs. This VR-based methodology provided critical insights, facilitating informed decision-making and enhancing stakeholder engagement.



